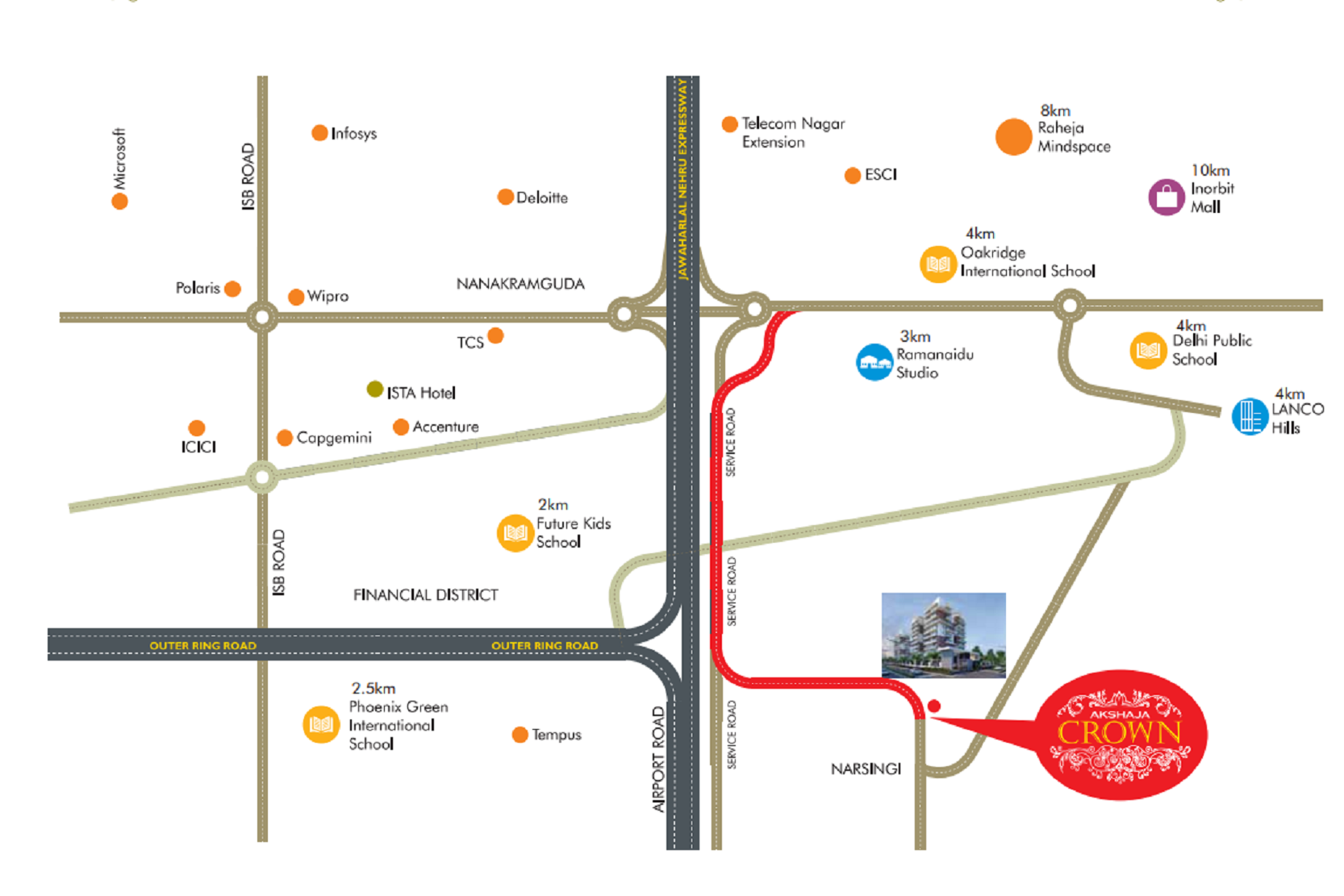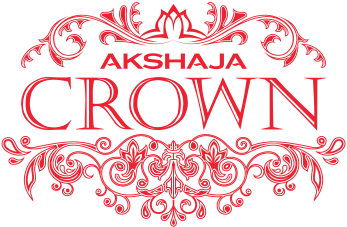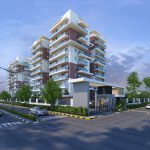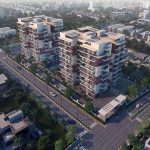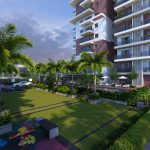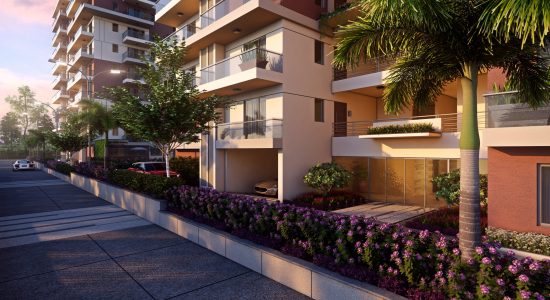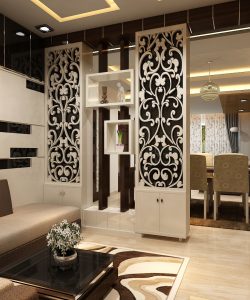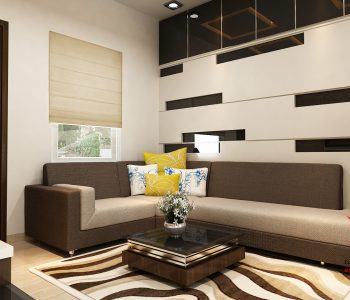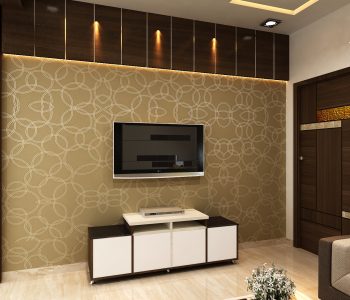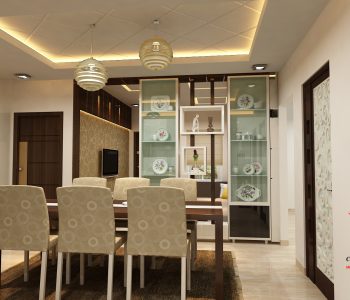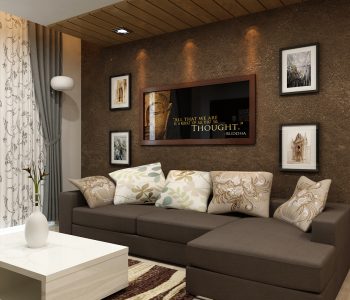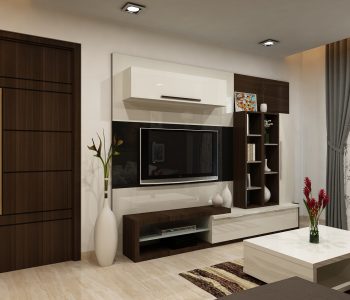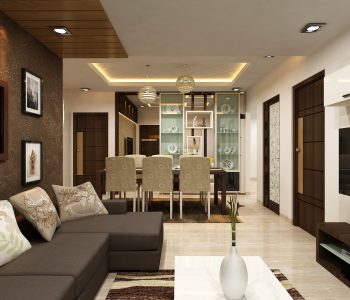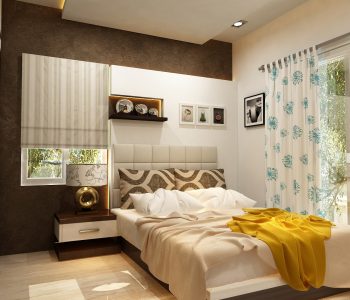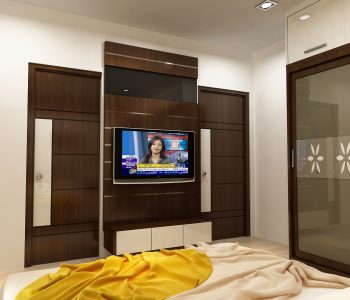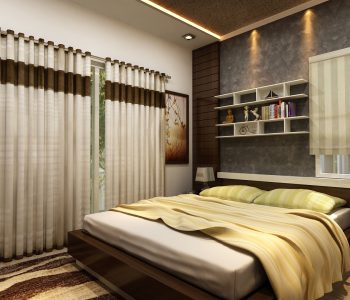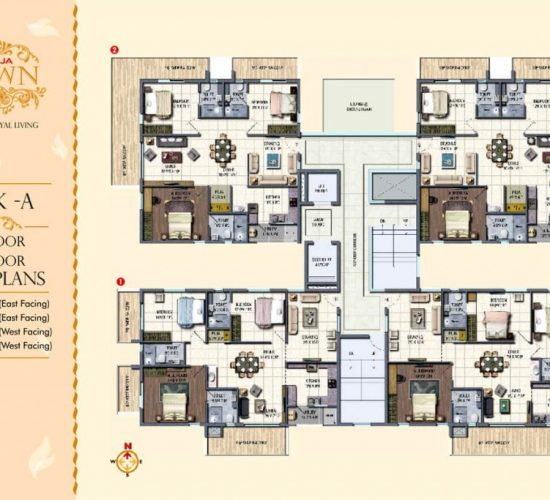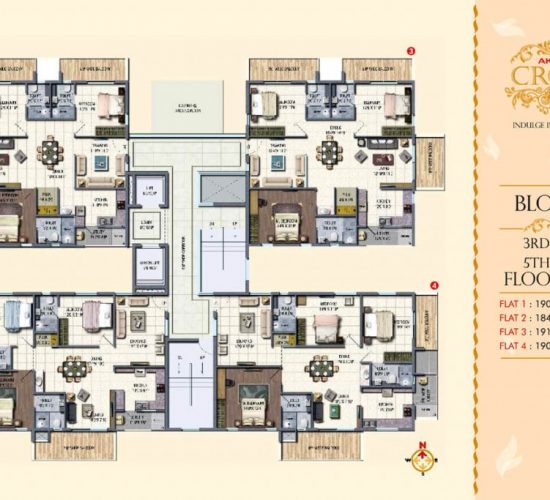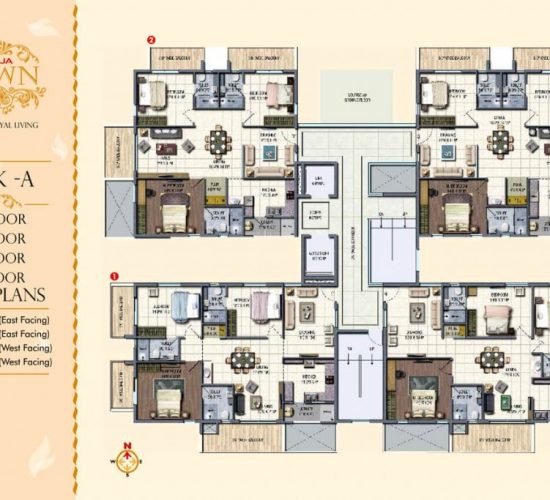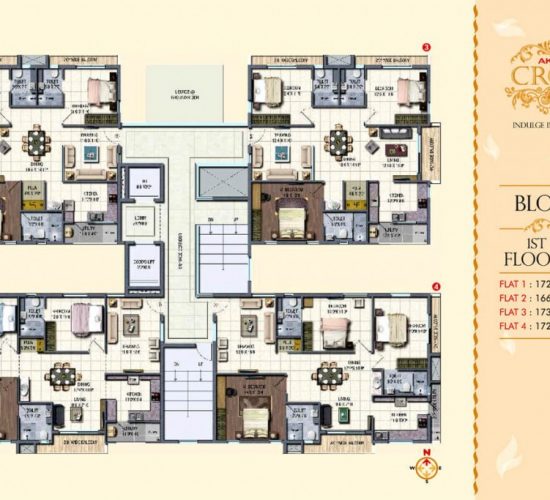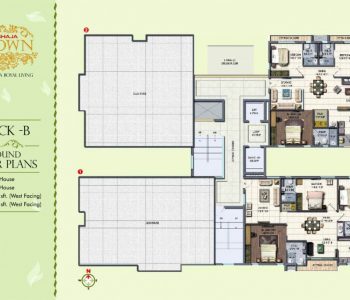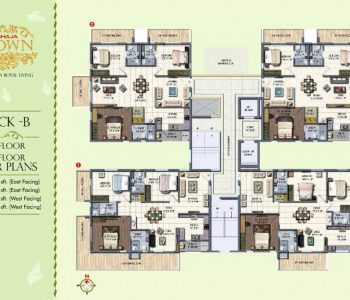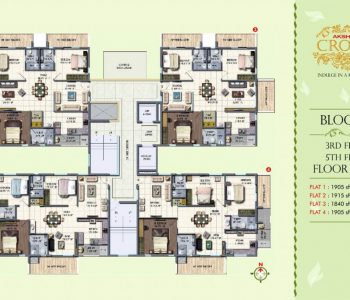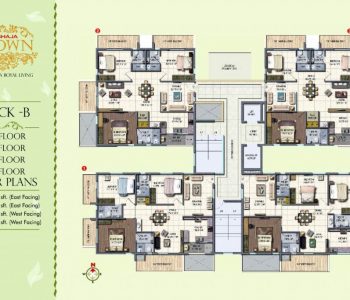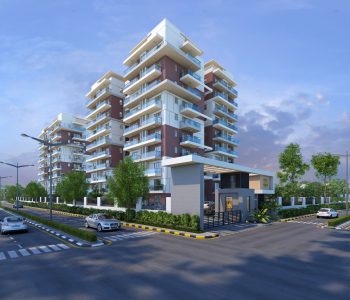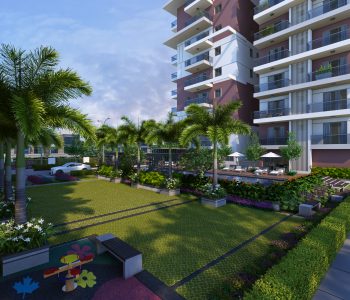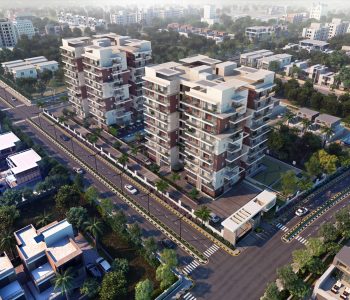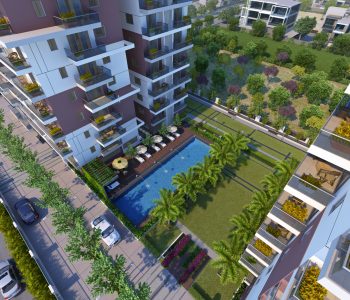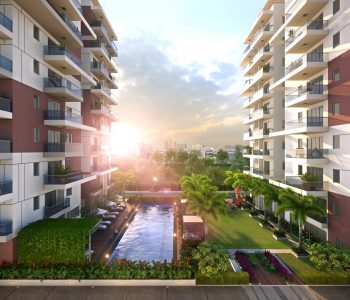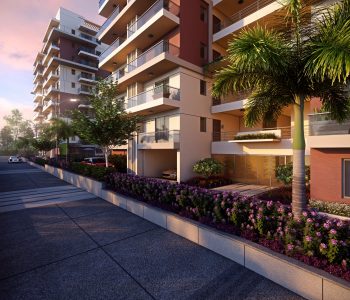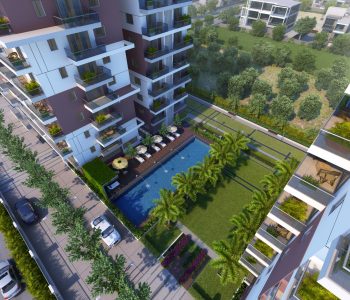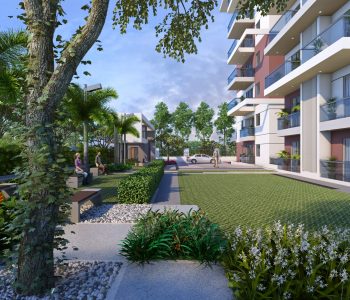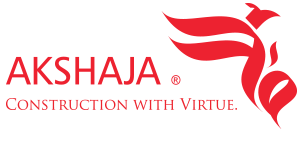Akshaja Crown is that dream residential project which pampers you with homes that are spacious and elegant with a fine blend of great features and amenities. Right from planning to completion, Crown aims to provide a perfect home that truly matches your growing family by not compromising on space.
Good life is an appreciation of choices you make. To embrace it once and for all, here’s a grand venue for all your aspirations that you’ve ever imagined.
Introducing a home surrounded with all the luxuries you deserve. These spaciously developed apartments marry quality and aesthetics for a distinctive lifestyle.
Welcome to Akshaja Crown, where your loved ones will start admiring your choice of living.
Muppa Akshaja CROWN
PREVIEW OUR REALIZED BUILDING PROJECTS
The works we're proud of, and our customer's are satisfied with.
Muppa Akshaja CROWN
Akshaja Crown is that dream residential project which pampers you with homes that are spacious and elegant with a fine blend of great features and amenities. Right from planning to completion Crown aims to provide a perfect home that truly matches your growing family by not compromising on space.
What sets us apart are the exclusive features like wide corridors, private balconies, spaciously laid out rooms and ample space for a leisure walk in the elegantly landscaped lawns. Above all, thoughtfully designed two towers which are separated by 85 feet of open area, make life more pleasant and joyful.
Muppa Akshaja CROWN
The management at Akshaja is directly involved in decision making & co-ordination with the Architectural, Engineering and Work force staff.
we strive to create products which will add value to the locality and the community, we aim to create a home which is unique with space and more Un Divided share of Land where we do less construction rather that extract maximum yield, we infuse Industry top Architects and Landscape designers in order to create great features and greater sense of value.
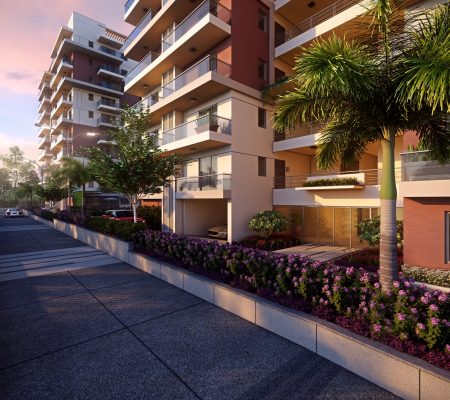
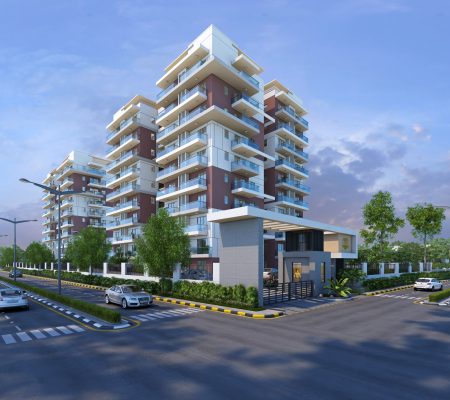

PREVIEW OUR REALIZED BUILDING PROJECTS
The works we're proud of, and our customer's are satisfied with.
Our Specifications
Our Highlights
Jogging track
Children’s play area
Cctv surveillance
Indoor sports – fully equipped gymnasium
4 Spacious 8 passenger lifts
Vehicle wash facility
Piped gas facility
Party lawn
Swimming pool
Security system with access control
Scenic landscape
Private balconies
Multi-purpose hall
Meet and greet lounge for family and friends in each tower
Directions
