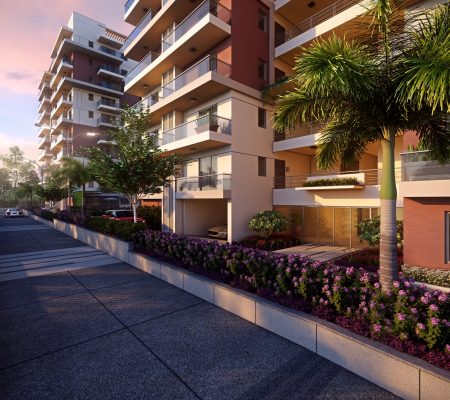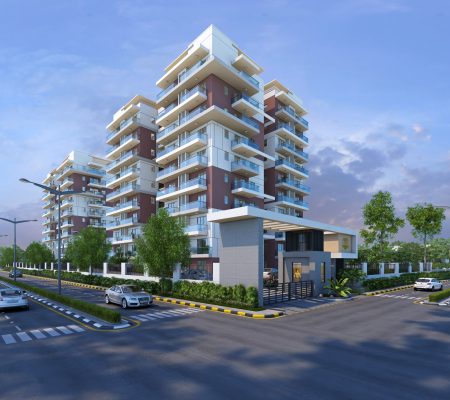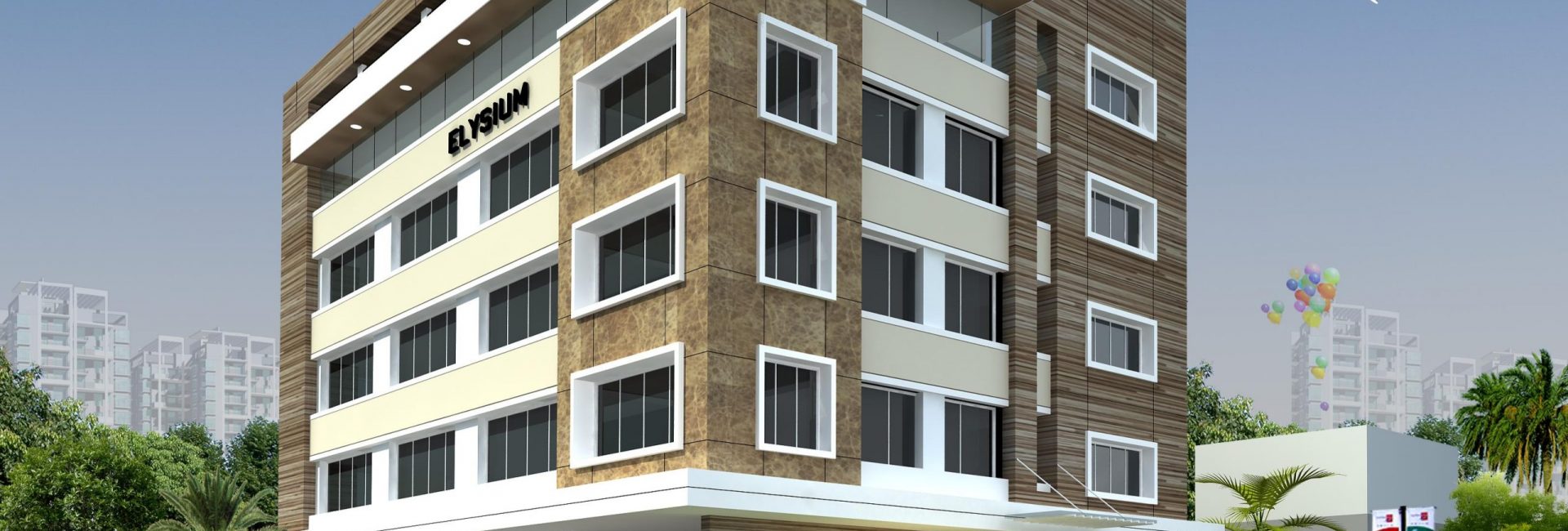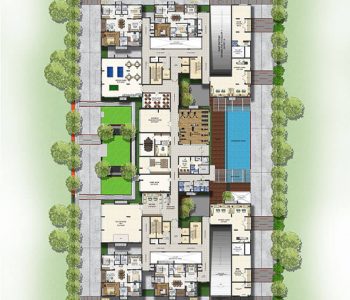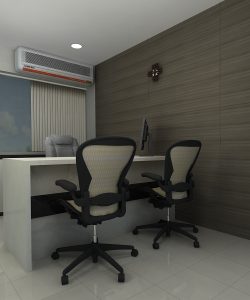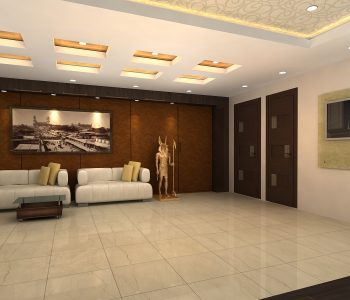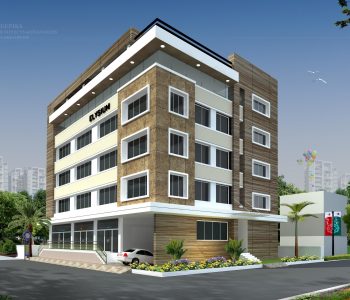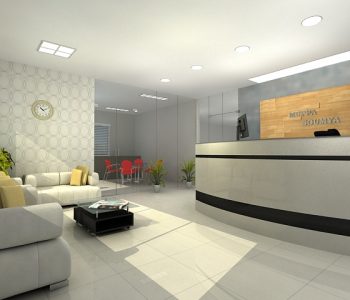The management at Akshaja is directly involved in decision making & co-ordination with the Architectural, Engineering and Work force staff.
we strive to create products which will add value to the locality and the community, we aim to create a home which is unique with space and more Un Divided share of Land where we do less construction rather that extract maximum yield, we infuse Industry top Architects and Landscape designers in order to create great features and greater sense of value.
Muppa Akshaja ELYSIUM
Muppa Akshaja Aishwarya
The management at Akshaja is directly involved in decision making & co-ordination with the Architectural, Engineering and Work force staff.
we strive to create products which will add value to the locality and the community, we aim to create a home which is unique with space and more Un Divided share of Land where we do less construction rather that extract maximum yield, we infuse Industry top Architects and Landscape designers in order to create great features and greater sense of value.
